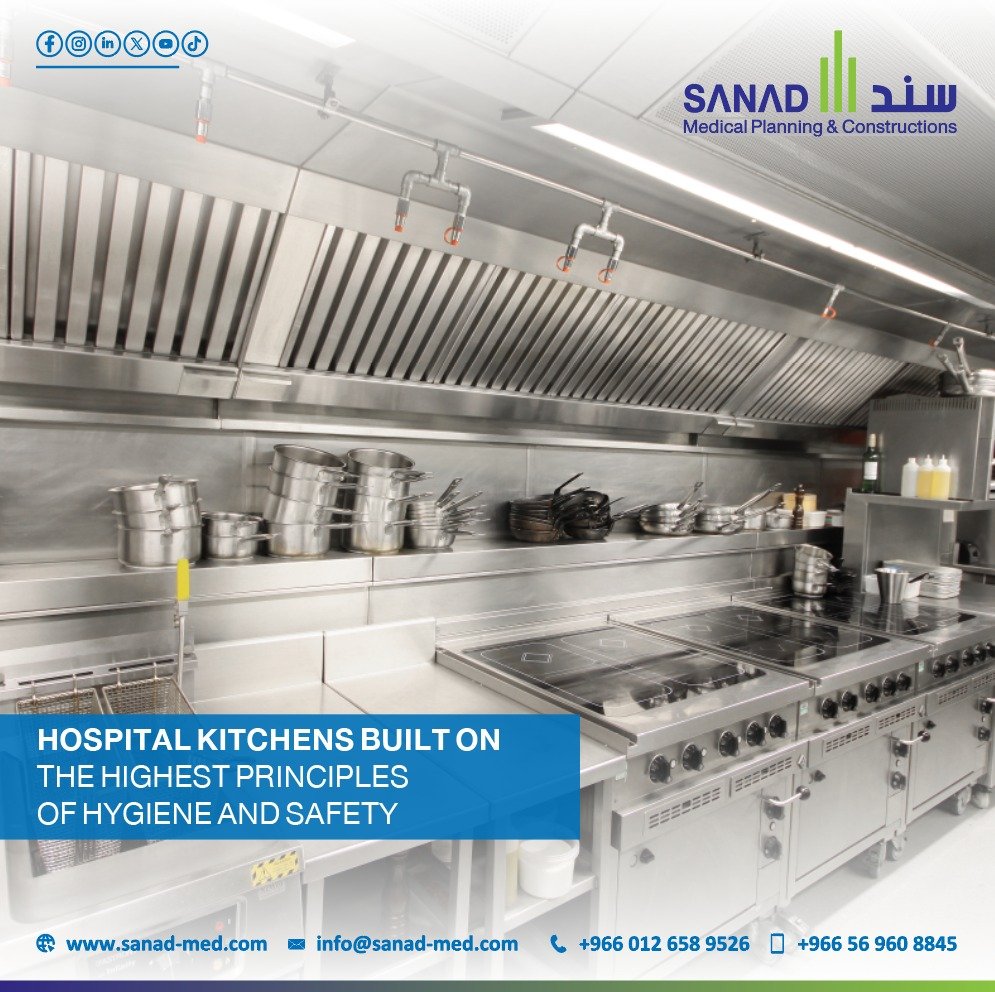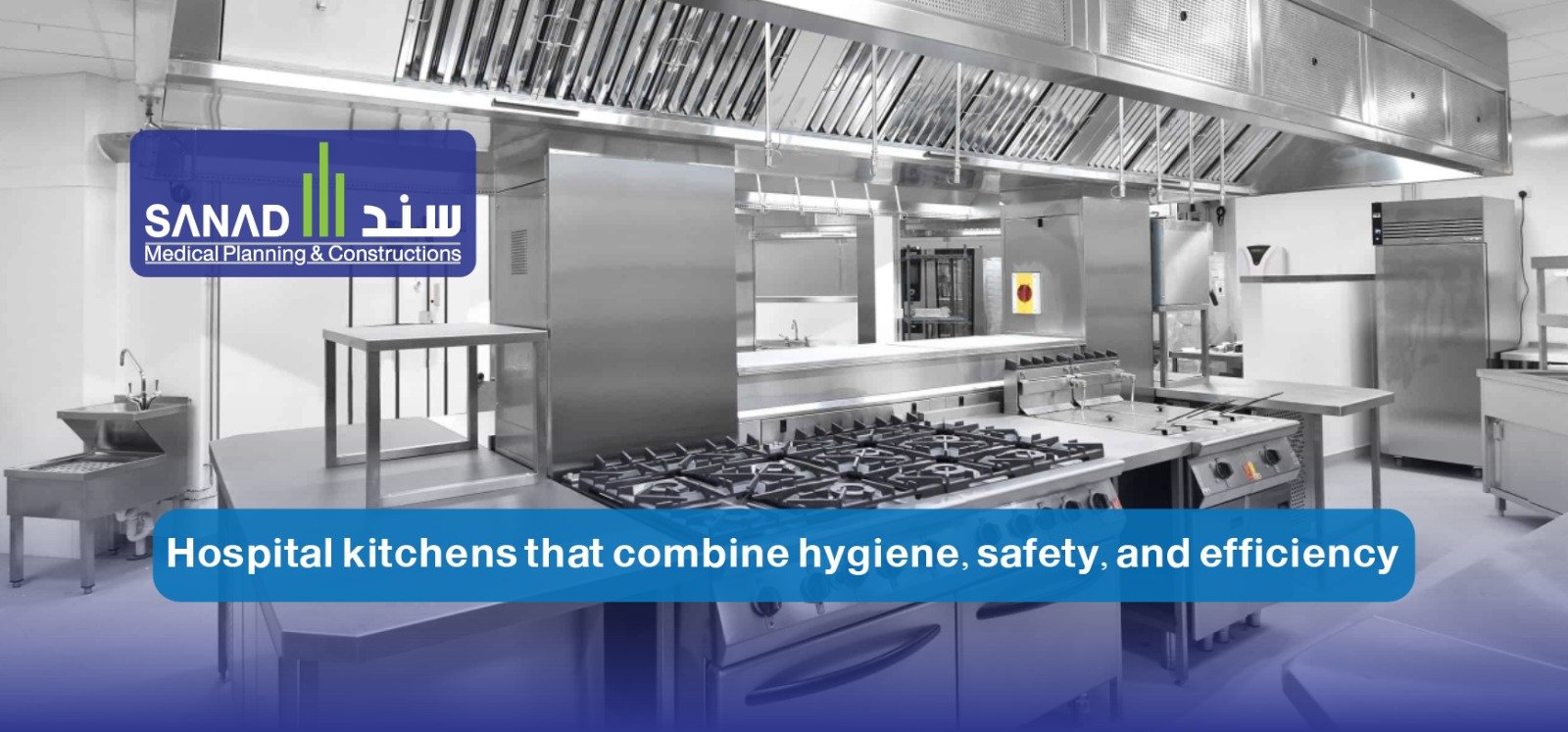Hospital Kitchen Design is among the most critical support facilities within any healthcare institution, responsible for providing safe and healthy meals to patients and staff around the clock. Since proper nutrition is an integral part of the healing and recovery journey, the design of these kitchens must adhere to strict standards of safety and quality, alongside operational efficiency. The design of a hospital kitchen differs fundamentally from other commercial kitchens; it is not just a place for preparing food but a highly regulated environment that ensures the highest levels of Hygiene and Infection Control . This is why you should choose Sanad Medical as they have the expertise.

Phase 1: Spatial Planning and Workflow Layout
Good planning is the foundation of any successful hospital kitchen. The design must follow a Linear Flow principle, where food items move from the receiving area to storage, then to preparation, cooking, and finally to distribution, without any intersection between the paths of raw and cooked food.
- Receiving & Storage Zone:
- This area should be located near a separate entrance for suppliers to avoid contaminating internal departments.
- Sufficient space should be allocated for receiving and inspecting food items.
- Storage areas are divided into:
- Dry Storage: For canned goods and non-perishable items.
- Refrigerated & Frozen Storage: Separate Coolers and Freezers are designated for different types of food (meat, vegetables, dairy) to prevent cross-contamination.
- Preparation Zone:
- This area is divided into specialized workstations, such as meat cutting, vegetable chopping, and salad preparation stations.
- These stations must be separated by barriers or walls to prevent the mixing of tools and ingredients.
- Cooking Zone:
- This area is equipped with the latest Cooking Equipment such as Ovens, Combination Ovens, and Deep Fryers.
- Powerful Ventilation Systems are installed above all appliances to remove smoke, heat, and grease.
- Serving & Packing Zone:
- Here, meals are assembled on trays and packaged for distribution to patients.
- Insulated food delivery carts are used to maintain the appropriate food temperature until it reaches the patient.
Phase 2: Hygiene, Public Health, and Safety Standards
These standards are the cornerstone of hospital kitchen design. Adhering to them ensures Food Safety and prevents the spread of diseases.
- Surfaces & Materials:
- All work surfaces, walls, and floors must be made of Non-porous, bacteria-resistant materials, such as Stainless Steel.
- Anti-slip Flooring is used to ensure the safety of staff.
- The design of walls and floors should be as seamless as possible to facilitate cleaning and disinfection.
- Ventilation & Filtration Systems:
- Advanced HVAC Systems are essential for controlling air quality and removing odors and vapors.
- Specialized Air Filters are used to purify the air and prevent the entry of external contaminants.
- Fire Safety Systems:
- Automatic Fire Suppression Systems, such as Wet Chemical Suppression, are installed above cooking appliances.
- All requirements of the Civil Defense and the National Fire Protection Association (NFPA) for alarm and sprinkler systems must be followed.
Phase 3: Operational Efficiency and Modern Technologies
Modern hospital kitchen design focuses on Efficiency and Sustainability.
- Energy-Efficient Appliances:
- Using high-efficiency cooking and refrigeration equipment helps reduce operational costs.
- Combination Ovens are ideal solutions as they combine multiple functions in one device, saving space and energy.
- Waste Management Systems:
- The design must include an effective waste disposal system, with separation of different waste types to facilitate Recycling.
- Food Waste Disposers are used to reduce the volume of organic waste.
Sanad Medical: Your Partner in Hospital Kitchen Design and Implementation
Sanad Medical offers extensive expertise in designing and implementing hospital kitchens in accordance with the highest international standards. Their team of experts ensures compliance at every project stage, from initial planning to providing the latest equipment and installing safety and hygiene systems. Working with Sanad Medical guarantees healthcare institutions a meticulously designed kitchen that meets quality, safety, and sustainability requirements.
Conclusion
Ultimately, designing a hospital kitchen is not just a construction project but a vital investment in patient health and the facility’s overall efficiency. Adherence to global standards in hygiene, safety, and energy efficiency ensures a safe working environment and high-quality, healthy meals, directly contributing to the healing process. With Sanad Medical‘s expertise, healthcare institutions can be confident they have a reliable partner that combines technical knowledge with a commitment to the highest global quality standards, helping to elevate the level of healthcare in Saudi Arabia.

