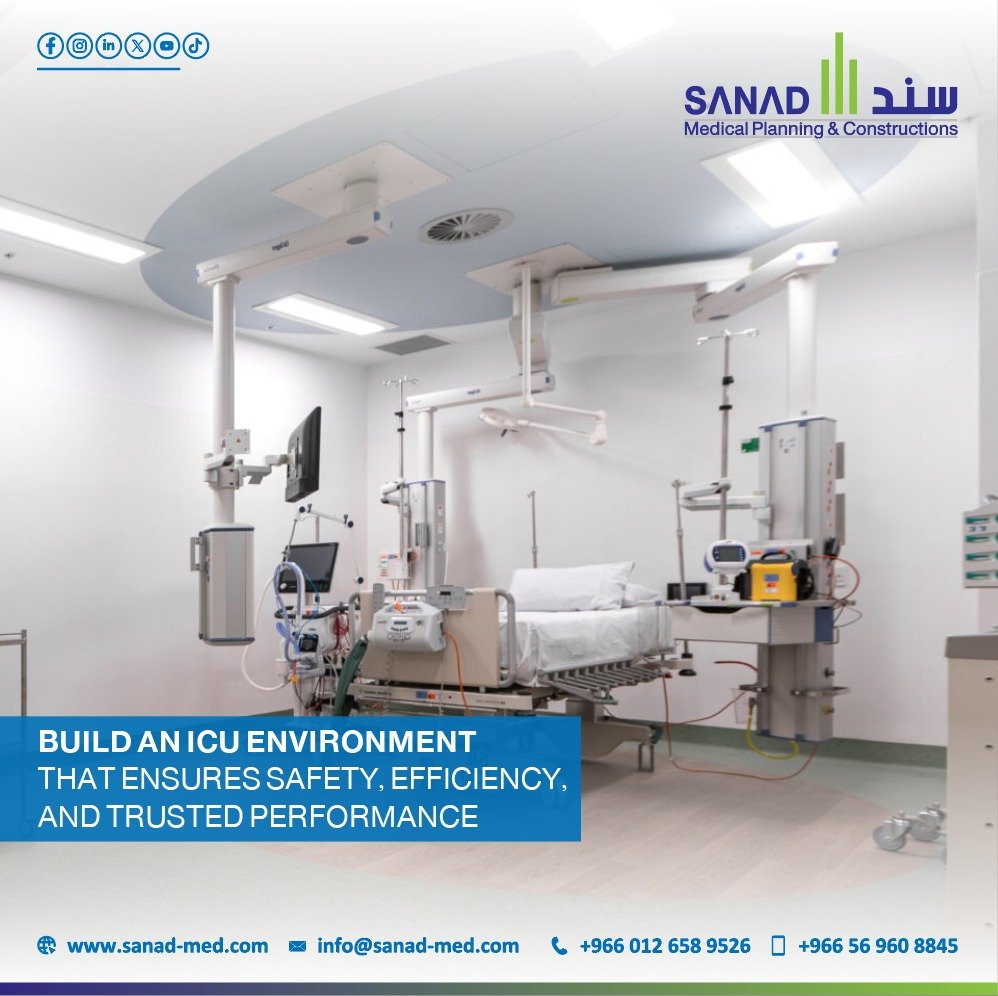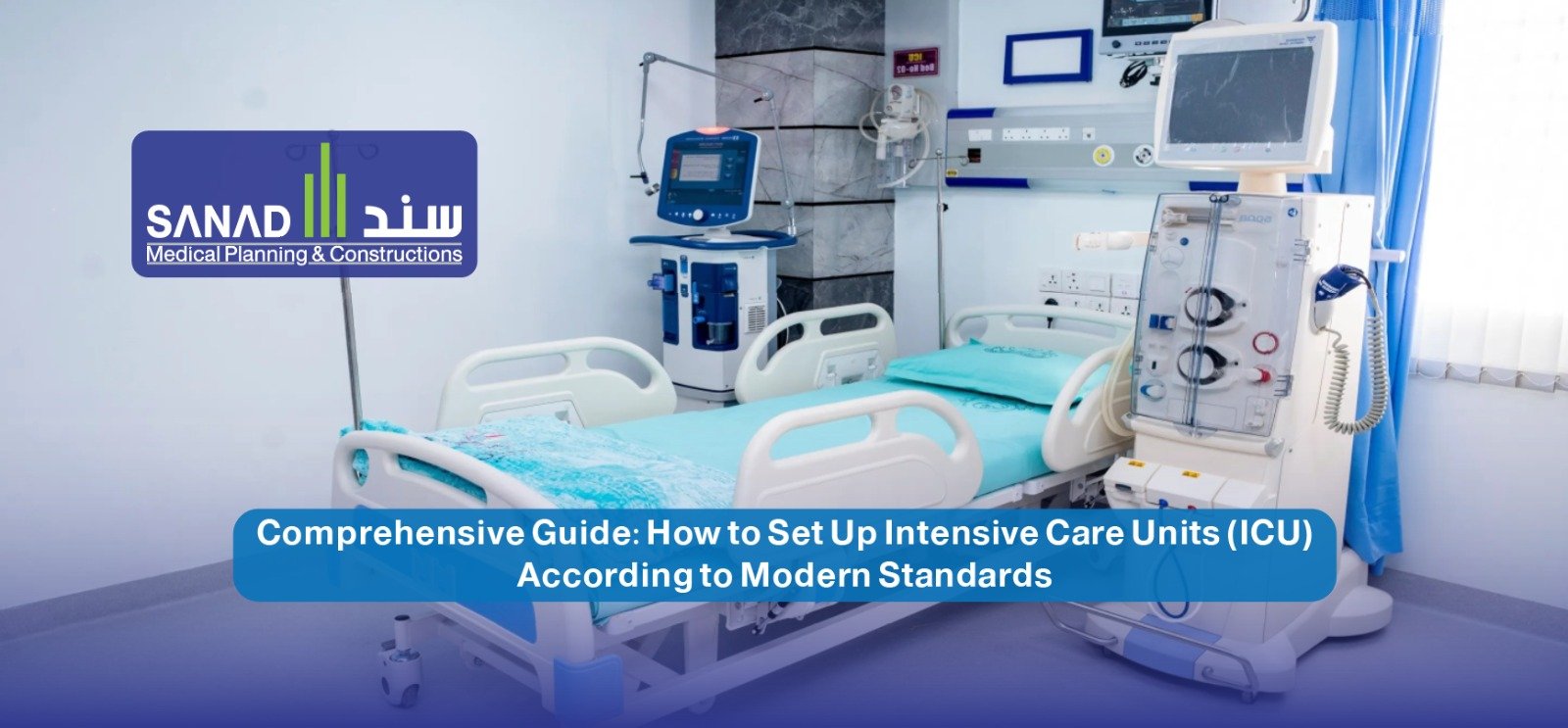Intensive Care Units (ICUs) are not just rooms equipped with advanced devices; they are integrated systems that combine engineering design, sanitary finishes, ventilation systems, and safety. Any mistake during the ICU unit outfitting phase can put patients’ lives at risk. Therefore, this article provides a practical guide that clarifies the most important requirements for outfitting ICU units according to the latest international and national standards. One of the most important Saudi contracting companies specializing in hospital construction and department outfitting is Sanad Medical Company.

1. Choosing the Right Location and Space
- Standard: The ICU should be located close to the emergency and operating departments.
- – This allows for quick and easy transfer of critical cases.
- – It reduces response time.
- – Allocate sufficient space for each bed (at least 20–25 m²).
2. Internal Layout
- Standard: The design must ensure smooth workflow and ease of monitoring.
- – Wide corridors (≥ 2.4 meters).
- – A central nursing station that allows a clear view of all beds.
- – Attached Isolation Rooms.
- – Support areas (doctors’ rooms, medication storage, equipment).
3. Ventilation and Air Quality Systems (HVAC)
- Standard: ASHRAE 170 + Ministry of Health guidelines.
- – 12–15 air changes per hour.
- – Positive pressure to protect patients / negative pressure for infection isolation.
- – HEPA filters with an efficiency of ≥ 99.97%.
- – Humidity between 30–60%.
4. Electrical and Medical Gas Systems
- Standard: NFPA 99.
- – A minimum of 14 electrical outlets per bed.
- – A backup power source (UPS + Generator).
- – A medical gas network (O₂, Air, Vacuum) with control panels.
5. Sanitary Finishes
- Standard: Use non-porous and easy-to-sterilize materials.
- – Anti-bacterial vinyl flooring.
- – Smooth, washable walls and ceilings.
- – Antimicrobial surfaces.
6. Safety and Infection Control Systems
- Standards: NFPA + WHO Guidelines.
- – Early warning systems and smoke detectors.
- – Automatic sprinkler networks.
- – Clear and secure evacuation routes.
- – CCTV cameras.
7. Compliance with National and International Standards
- – ASHRAE 170: Ventilation systems.
- – NFPA 99 and 101: Electrical and safety.
- – WHO Infection Control Guidelines.
- Saudi Guide: Infection Control Requirements in Design, Construction, and Renovation of Healthcare Facilities.
8. Implementation Checklist
| Element | Minimum Requirement | Reference Standard |
| Area per Bed | 20–25 m² | MOH, WHO |
| Air Changes/Hour | 12–15 | ASHRAE 170 |
| HEPA Filter Efficiency | ≥ 99.97% | WHO |
| Corridor Width | ≥ 2.4 meters | HTM |
| Electrical Outlets per Bed | ≥ 14 | NFPA 99 |
9. The Role of Sanad Medical
As a company specializing in medical construction in Saudi Arabia, Sanad Medical provides:
- – Integrated engineering planning for ICU units.
- – Construction and fit-out works.
- – Installation of ventilation and medical gas systems according to specifications.
- – Full compliance with global and national standards.
Conclusion
Outfitting a successful ICU unit requires a precise methodology, strict adherence to standards, and specialized expertise. This is exactly what Sanad Medical offers through its comprehensive engineering solutions, which ensure the highest levels of safety and quality healthcare.

