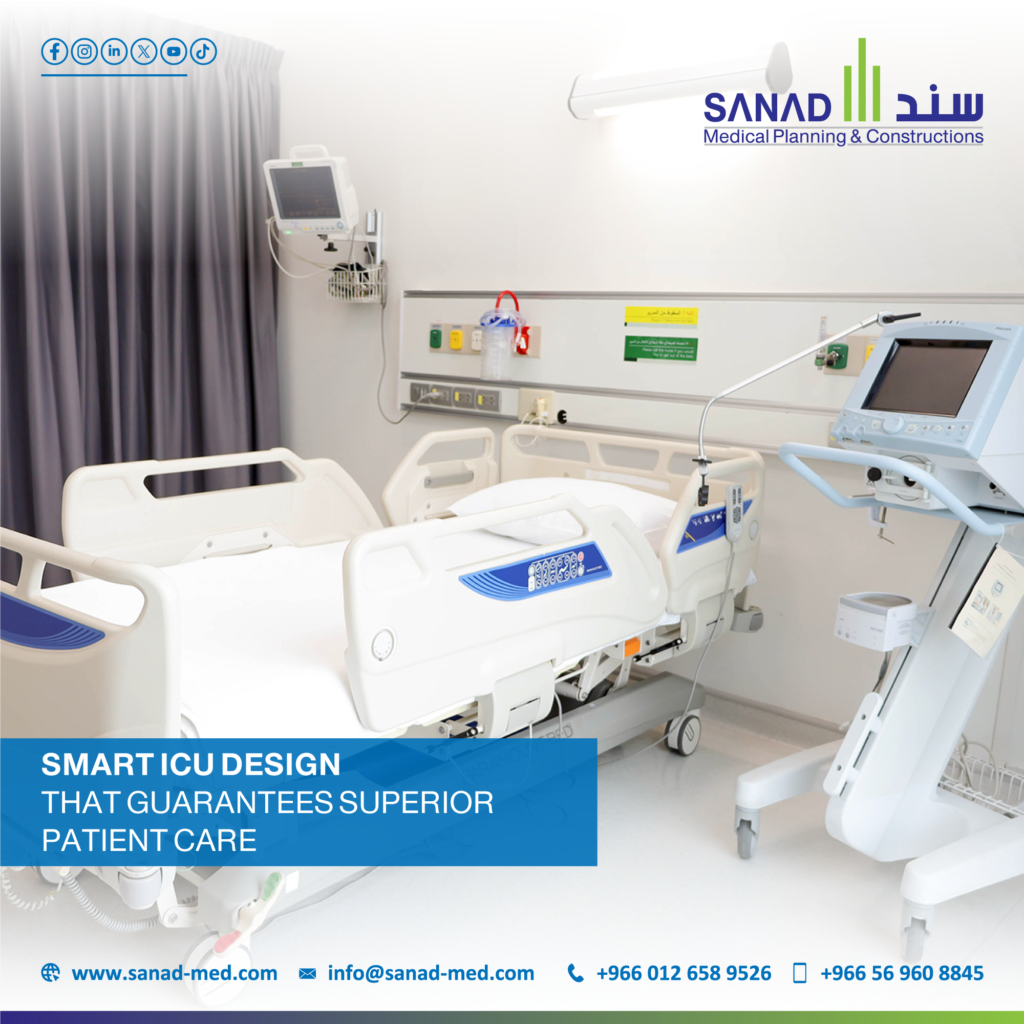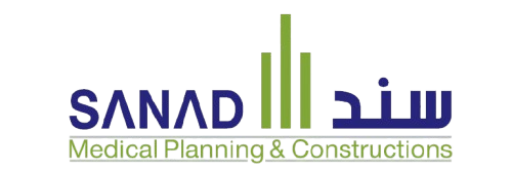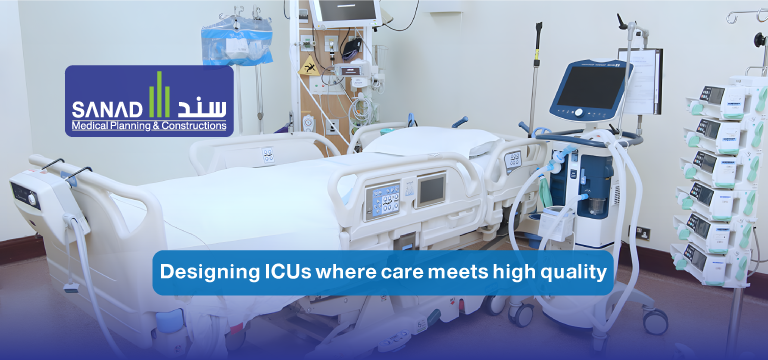Intensive Care Units (ICUs) are among the most critical departments within hospitals, responsible for providing advanced medical care to patients in critical conditions. With the significant development in Saudi Arabia’s healthcare sector and Vision 2030, Sanad medical focuses on Ideal ICU Design according to high standards of Efficiency and Safety has become fundamental.
In this article, we review the most important steps and criteria that help design an ideal ICU, highlighting the role of specialized companies in supporting hospitals in this vital field.

1. Strategic Planning and Appropriate Location
The first step in designing an ideal ICU begins with Strategic Planning for its location within the hospital:
- It must be close to operating rooms, the emergency department, radiology, and laboratories to ensure Rapid Response and intervention speed.
- Providing safe and wide corridors to facilitate the movement of medical teams and the transportation of equipment.
- Considering ease of evacuation in emergencies.
2. Interior Design and Infection Control
One of the primary goals of interior design is to minimize Hospital-Acquired Infections (HAIs):
- Providing HVAC (Heating, Ventilation, and Air Conditioning) systems equipped with HEPA (High-Efficiency Particulate Air) filters for superior air quality.
- Isolating rooms for patients with infectious diseases (negative pressure isolation rooms).
- Placing handwashing and sanitization stations in strategic, easily accessible locations.
3. Essential ICU Equipment
For an Intensive Care Unit to operate efficiently, it must include high-quality medical equipment:
- Advanced Ventilators.
- Vital Signs Monitoring screens for every bed.
- Multi-position electric beds.
- Accurate infusion pumps and advanced life support devices.
4. Technology and Digital Transformation
Relying on Smart Technology has become an essential element in improving the quality of care:
- Electronic Medical Records (EMR) systems for patient management.
- Smart alarm systems to reduce noise in the ICU environment.
- Integration with hospital digital systems for faster and more accurate case monitoring.
5. Quality and Safety Standards
Any ICU design must comply with local and global standards to ensure the highest level of Patient Safety:
- World Health Organization (WHO) standards.
- The Saudi Health Building Code.
- Requirements of the Saudi Ministry of Health for hospital accreditation.
Furthermore, Medical Staff must be regularly trained on new equipment and protocols.
6. Operational Efficiency and Sustainability
In addition to design and equipment, Sustainability remains a crucial factor for reducing long-term costs:
- Using Energy-Efficient Lighting systems.
- Adopting sound and thermal insulation to reduce energy consumption.
- Optimizing Workflow to minimize operational errors and costs.
The Role of Sanad Medical in ICU Design
Sanad Medical is one of the leading Saudi companies in the field of hospital outfitting and design, with extensive experience in establishing Intensive Care Units. The company offers integrated solutions including:
- Consultation and Planning: Selecting the best spatial design that complies with the Saudi Code and international standards.
- Supply and Installation: Providing advanced medical devices like ventilators and monitoring screens.
- Infection Control Systems: Supplying ventilation systems that align with global safety standards.
- Continuous Support: Ongoing training and maintenance programs to support medical staff and ensure continuous efficient operation.
Through this approach, Sanad Medical contributes to supporting Saudi hospitals in providing sophisticated healthcare and achieving the goals of Vision 2030.
Conclusion
Designing the ideal Intensive Care Unit (ICU) is a complex process requiring the integration of engineering, technology, safety standards, and Smart Operation. In Saudi Arabia, hospitals are adopting this methodology in line with Vision 2030 to enhance the quality of healthcare.
Partnering with trusted entities like Sanad Medical helps achieve the balance between the highest levels of efficiency and safety, providing advanced health services to patients.

